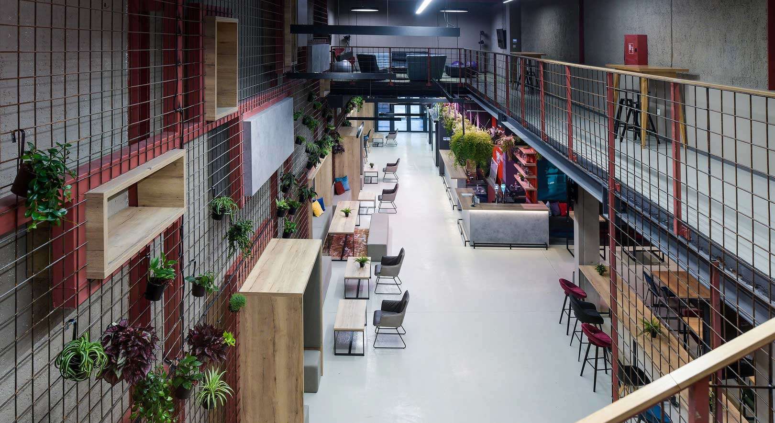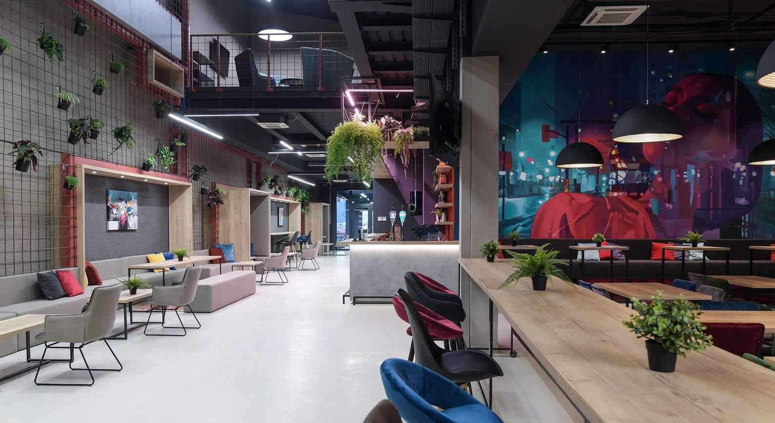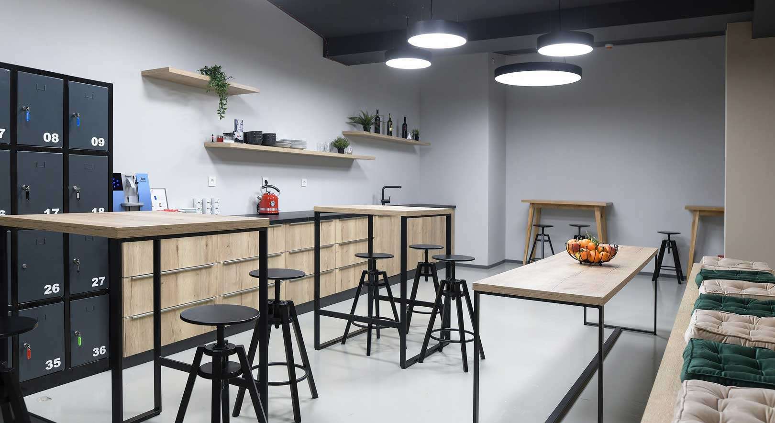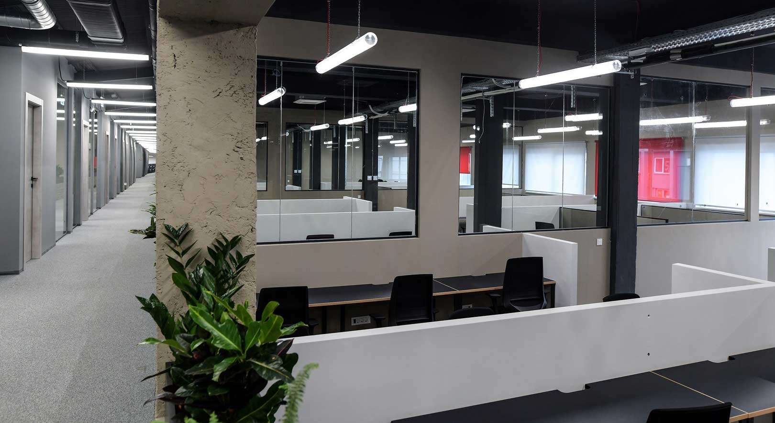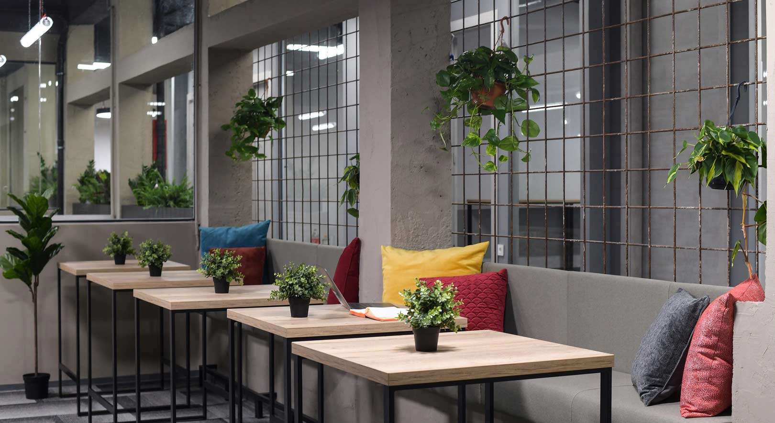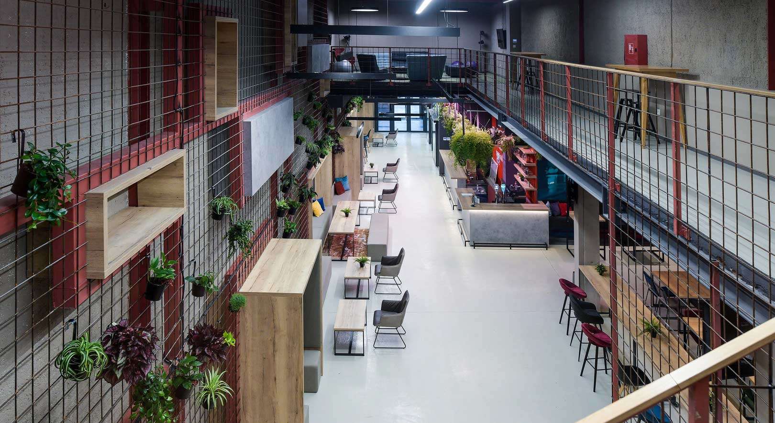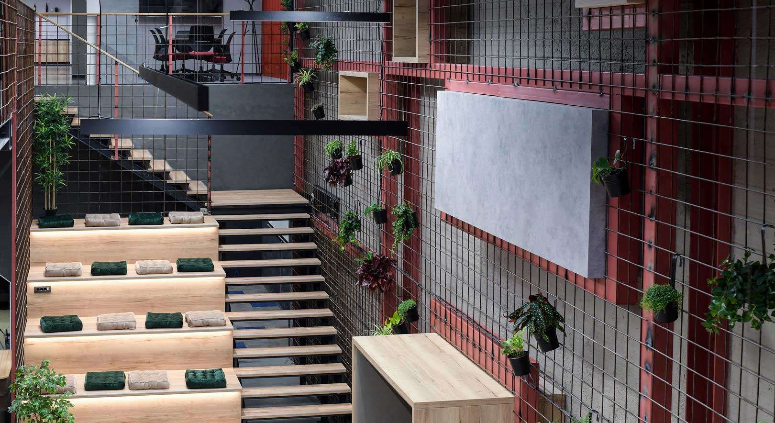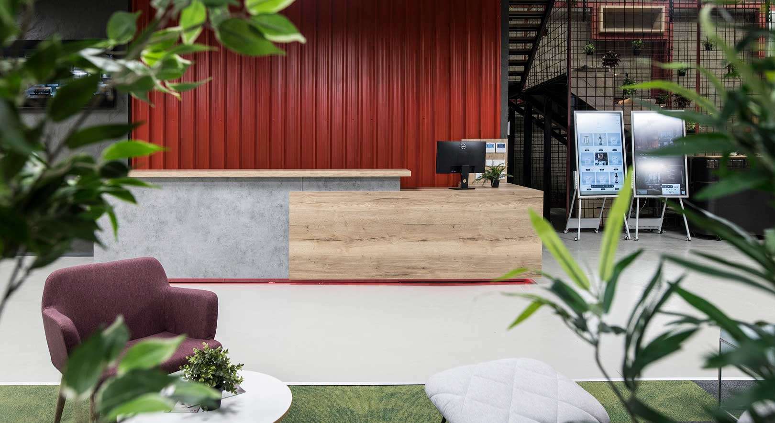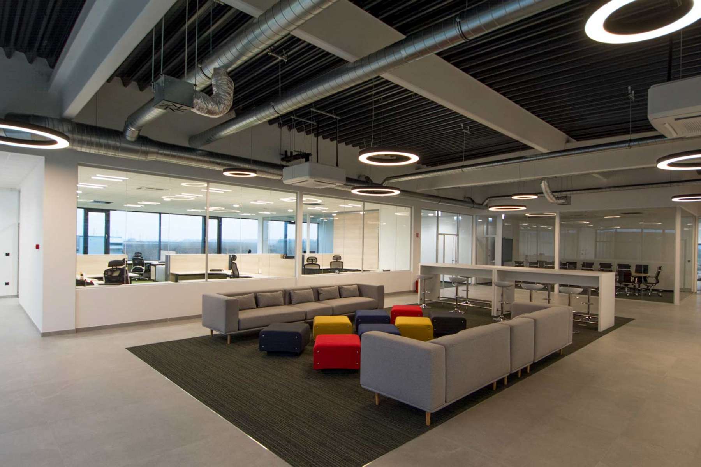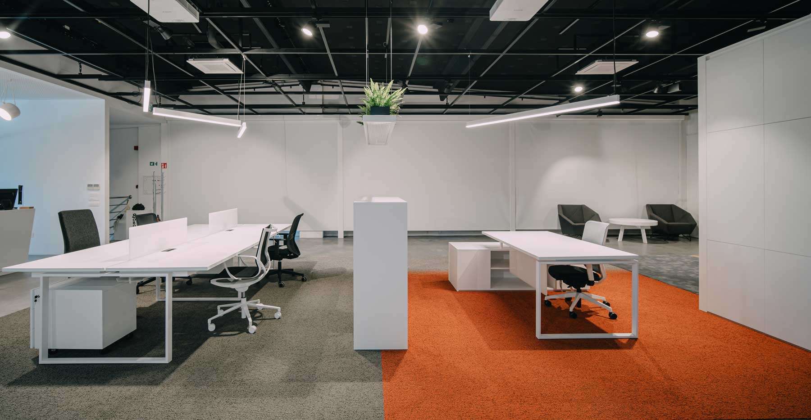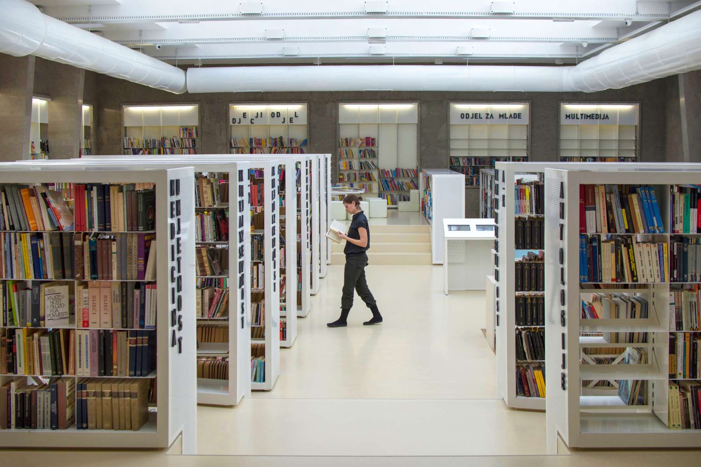Wespa Spaces - coworking
Wespa Spaces
Wespa Spaces - coworking
WORK EAT SOCIALIZE PLAY ANYTIME = WESPA SPACES
According to the received conceptual design, we transformed that design into tangible spatial elements and physical experience. Our team made the detailed design of the equipment, technological development, production and coordination, and installation of equipment. In the implementation project phase, we additionally designed several other elements of spatial planning, such as men's and women's toilets, bar tables, benches, and decorative elements in workspaces. The space of this coworking space covers over 3000 m2 and we count that we have developed and produced more than 80 separate elements.
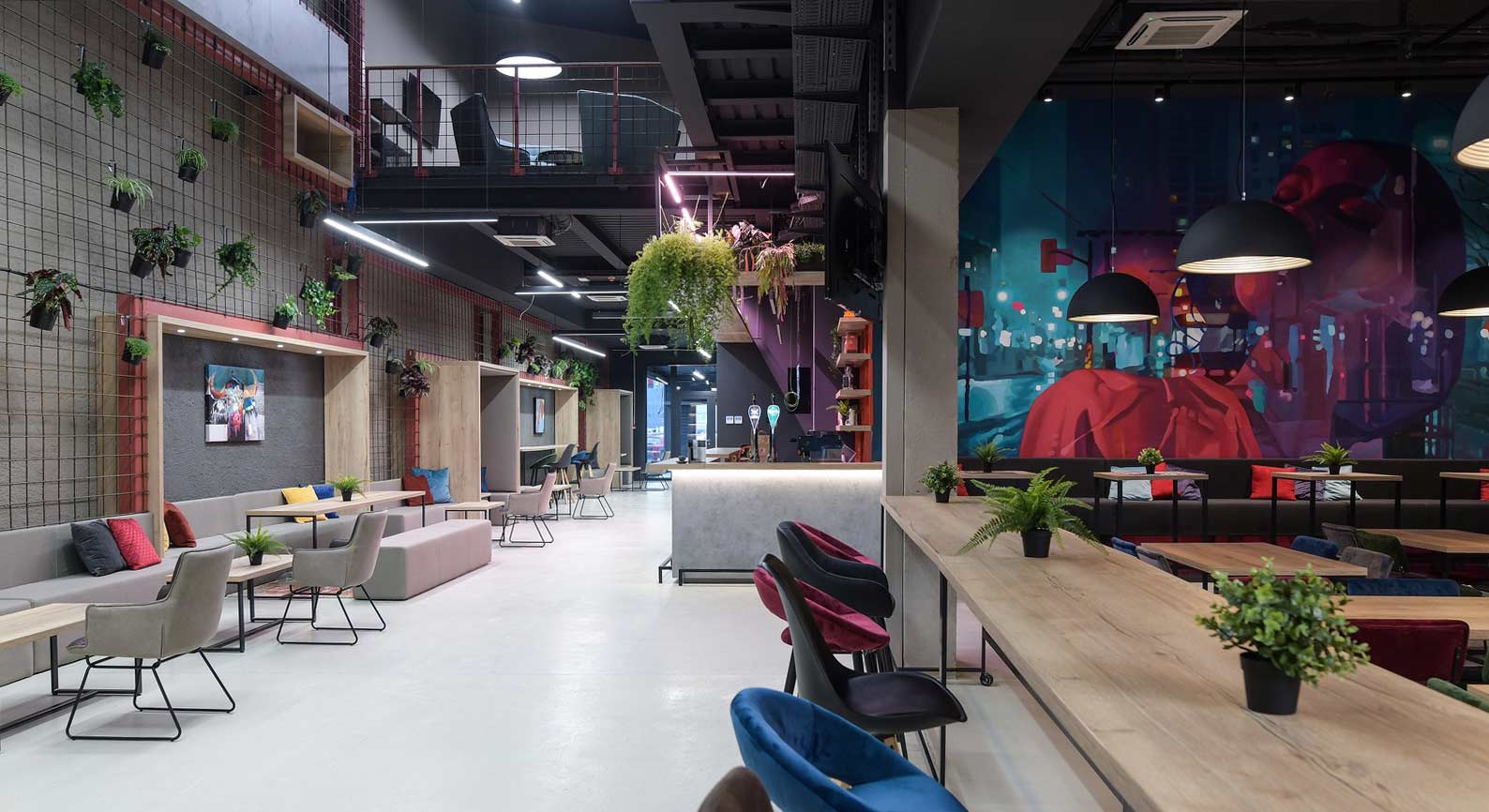
When you look at the final result of the Wespa Spaces, it is clear why behind such a project is the belief that for a good working day, the workplace and office environment in which you spend your working day is very important. Accordingly, WESPA spaces strive to provide comfort and functionality.
January 21, 2021
Interior Design and architecture/ Fiolić Denk Arhitekti d.o.o. - Filip Fiolić (Architect)
Design and project management/ Sobočan Design Studio - Anamaria Burazin Eškinja (Project Manager), Jako Horvat (Project Manager), Mirna Jović (Architect), Ines Brezetić (Architect), Mislav Ivanković (Civil Engineer)
Production/ Sobočan - Mario Rajf (Project Manager), Matija Bistrović (Project Technologist), Tomislav Cerovec (Warehouse Logistic Manager), Radovan Farkaš ((Warehouse Logistic Manager)

